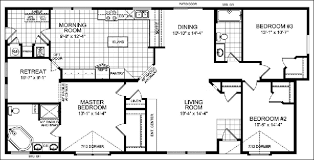Barndominium floor plans are quickly gaining popularity across the U.S. for their flexibility, affordability, and one-of-a-kind appeal. A barndominium combines the aesthetic of a barn with the comfort and design of a modern home, making it ideal for those who want a unique living space with room to grow. If you’re thinking of building one, choosing the right floor plan is the most important step to ensure it suits your lifestyle and future needs.
What Makes Barndominium Floor Plans So Appealing?
Barndominiums originated as barn structures converted into residential spaces, but today they’re often purpose-built from the ground up. These homes usually have a metal or steel frame, making them highly durable and weather-resistant. However, the real charm lies in how customizable barndominium floor plans can be.
Unlike traditional homes that follow set layouts, barndominiums allow for open concepts, creative designs, and multi-functional spaces. From a spacious garage to a private office, everything can be adjusted to match your vision.
Key Features to Include in Your Barndominium Floor Plan
When planning your barndominium, it’s helpful to think beyond the number of bedrooms and bathrooms. Instead, focus on the overall functionality and flow of the home. Here are some essential elements to consider:
1. Open Living Space
A signature aspect of many barndominium floor plans is the open-concept design. By eliminating unnecessary walls, you create a large communal space that connects the kitchen, dining, and living areas. This not only makes the home feel larger but also promotes interaction among family members.
2. Multi-Purpose Rooms
One of the best things about barndominiums is how they support flexible room use. You can easily incorporate a workshop, home office, gym, or craft studio into the layout. This is especially helpful for homeowners who work from home or run a business.
3. High Ceilings and Loft Areas
Most barndominium floor plans feature tall ceilings, which add a sense of grandeur and space. Loft areas can be added for guest rooms, reading nooks, or even a play area for kids. This vertical space gives you more freedom to design creatively without expanding the home’s footprint.
4. Outdoor Integration
Consider adding large porches, decks, or patios to extend your living space. Outdoor areas are perfect for relaxing, dining, or entertaining guests. Since barndominiums often sit on large plots of land, it makes sense to embrace the outdoors in your design.
Types of Barndominium Floor Plans
Depending on your lifestyle and the size of your household, you can choose from a variety of floor plan styles. Here are some common layouts:
1. Small and Efficient Plans
Perfect for singles, couples, or retirees, these barndominium floor plans are usually between 800 and 1,200 square feet. They include 1-2 bedrooms, an open kitchen/living space, and a simple bathroom setup. These homes are low-maintenance and energy-efficient.
2. Family-Focused Layouts
These larger plans include 3 to 5 bedrooms and often come with multiple bathrooms, a laundry room, and a mudroom. Extra rooms can be turned into play areas or studies. These floor plans prioritize functionality while keeping a comfortable, homey feel.
3. Dual-Purpose Designs
For those who need space for business or hobbies, dual-purpose barndominium floor plans offer attached workshops or garages. This style is great for mechanics, carpenters, or anyone needing a dedicated workspace without leaving home.
4. Luxury Barndominiums
If you’re after comfort and style, luxury plans often feature master suites, spa-style bathrooms, walk-in closets, and gourmet kitchens. These homes may also include multiple entertainment areas, a home theater, or even an indoor gym.
How to Customize Barndominium Floor Plans to Suit Your Needs
Creating a floor plan that fits your exact needs means thinking about how you live your daily life. Here’s how you can make any design your own:
-
Start with Priorities: Think about what you need most—more bedrooms, a large kitchen, or a quiet office? Build around those.
-
Leave Room to Grow: Consider adding bonus rooms or unfinished spaces that you can convert later as your needs change.
-
Balance Shared and Private Spaces: Keep common areas central and bedrooms tucked away for privacy.
-
Natural Light Matters: Plan for big windows or skylights to brighten your space and reduce electricity costs.
Budgeting and Building a Barndominium
One of the biggest reasons people opt for barndominiums is cost savings. But as with any home, expenses can vary based on the level of customization and finish. Here’s what to expect:
-
Structure and Frame: Steel barndominium kits typically cost between $20 to $50 per square foot.
-
Interior Finishing: Costs rise with premium flooring, cabinetry, and lighting.
-
Utilities and Permits: Don’t forget about plumbing, electrical, HVAC systems, and local permit fees.
-
Labor: Hiring professionals ensures your home is safe and up to code.
Even with customization, barndominium floor plans are often more affordable than traditional houses. On average, you could save 20% to 30% on total construction costs.
Pros and Cons of Barndominium Floor Plans
Pros:
-
Customizable for any lifestyle
-
Durable and low-maintenance
-
Quicker to build than traditional homes
-
Cost-effective over time
Cons:
-
May have zoning or permit restrictions in urban areas
-
Steel framing requires insulation for energy efficiency
-
May lack architectural detail if not carefully designed
Final Thoughts
Barndominium floor plans offer a world of opportunity for homeowners seeking something different from the cookie-cutter suburbs. From cozy cottages to expansive family homes with attached workshops, the design potential is almost limitless. With smart planning and the right layout, a barndominium can deliver both charm and practicality—making it the perfect canvas for your ideal home.

